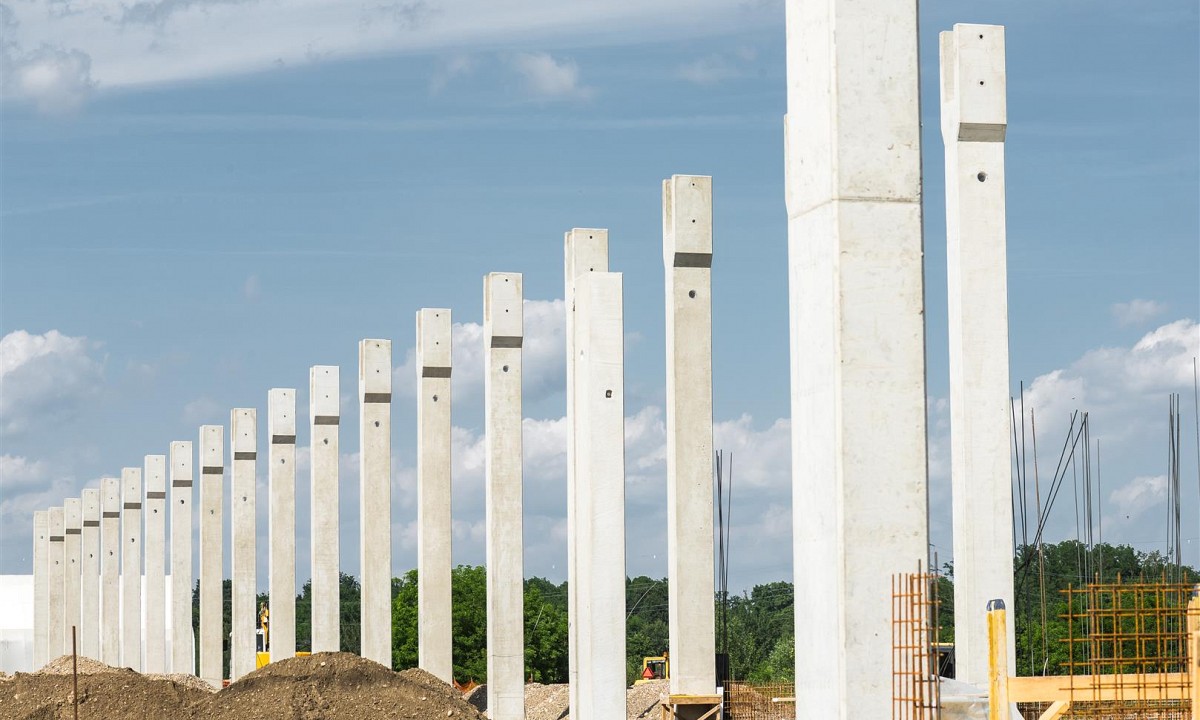The object is a newly-built industrial hall intended for the production of yachts situated in Puconci, 108 x 56 m. It has a skeleton frame with the following design: “Lower box” is made of AB pillars, bound by composite struts. Under floor AB plate there is a metal structure (pillars and horizontal struts). AB pillars seats in AB-cups with struts on the outer circumference. This part is intended for maintenance and other general-purpose activities. “Higher block” is planned to be made of metal columns, metal portals, bound with laminated wooden struts. This part is intended for production with various process lines. The façade of both parts is made of thermo-isolative panels, and the roofing is made of steel sheet metal with heat insulation and Sika. The whole construction involves approx. 14,000 m2.
