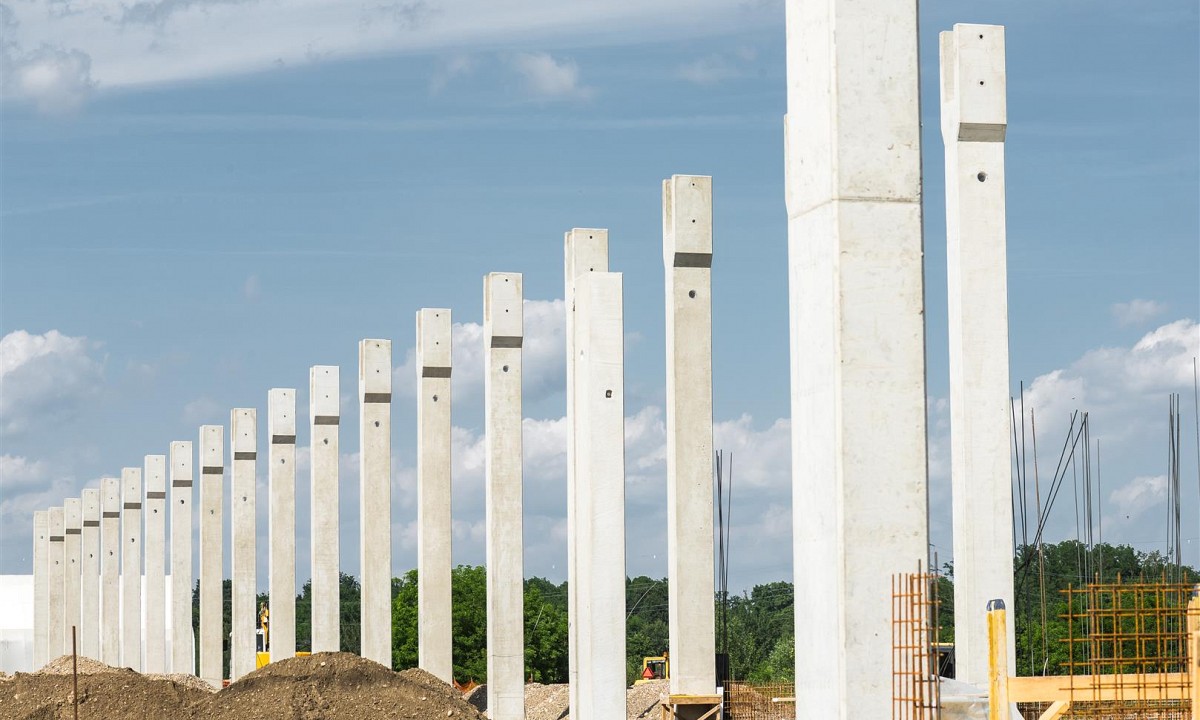Architectural design of the new hotel follows the existing concept of the casino. Simple circular layout is designed rationally. An attractive shape is gained with the dynamic design of hotel terraces that follow the circular pattern around the core. Primary materials are used, such as concrete, steel, and glass. The circular layout enables the central position of the communication core, which decreases the areas needed for communication. The type design is used in all of 35 rooms and 5 suits in order to optimize the object. On the the ground floor, there is a congress hall for 120 visitors and bar for 74 guests; in the intermediary hallway there is a restaurant for 50 guests and on the 4th floor there is a hotel wellness with interior and exterior massage pools.
