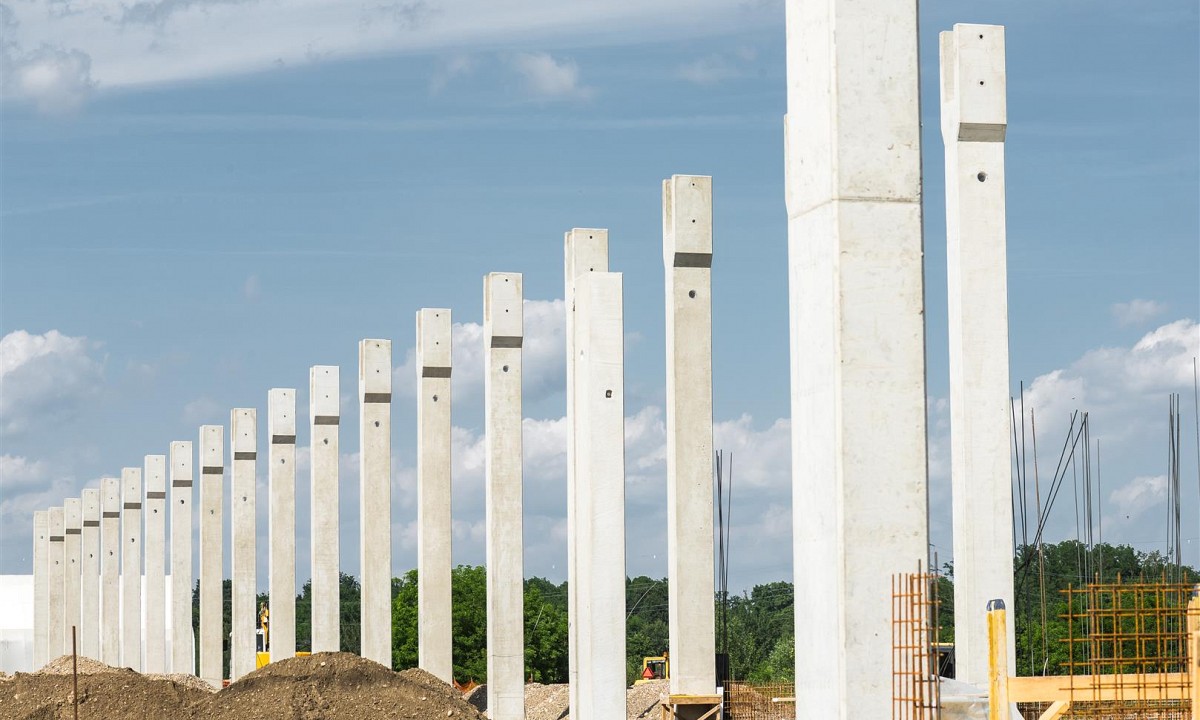Railway overpass has been made with two temporary supports of “Mabey” type with 30 m length; assembly has been realized with the participation of the Slovenian army.
Overpass in KM 669+007.50 of railway Ljubljana–Sežana (“regional”):
The facility is integral with no dilatations and seats. Static lengths are 16.00 and 16.00 m, total static length is 32.00 m. The location of the intermediate support depends on the configuration of station rails. The thickness is 70 cm. The end supports are designed as walls with thickness of 80 cm and parallel wings with thickness of 50 cm (consoles are 2.00 and 3.00 m long). In the transverse section the construction is designed as a full plate with thickness of 80 cm and consoles.
Before start of construction works the existing overpass had to be removed in order to perform widening of part of Divača station.
Deviation “Kraška”:
To enable access to Divača town a temporary support had to be erected before the demolition of the old two-arched bridge. The same type of the 33 m long temporary support was used as with deviation “regionalna”; consoles for the water supply and elevated walkway had to be installed.
ENP Divača:
ENP consists of several facilities:
- 110-kV interconnection facility
- Tarmac with transformers
- Connection of ENP to high-voltage line
- Reconstruction of the existing building ENP
OVERPASS IN KM 669+132.591 OF RAILWAY LJUBLJANA–SEŽANA (“Kraška”):
The facility is integral with no dilatations and seats. Static lengths are 22.82 and 20.88 m, total static length is 43.70 m. The location of the intermediate support depends on the configuration of station rails. Its thickness is 60 cm, minimal distance to railway on the left and right side is, therefore, 3.20 m. The side supports are designed as walls that are 80 cm thick and console wings 50 cm thick (except for the one longer wing, which is also connected to the foundation), lying parallel to the structure. In the transverse section, the construction is designed as a full plate with a thickness of 105 cm and 2.00 m consoles. On the part of the construction, the road is widened steady (start of the turn lane on the facility) from 3.30 m to 3.68 m; on the construction, this is solved with prolonging of the right console from 2.00 m to 2.38 m. Stack construction is preloaded by 10 cables with a section of 19´0.6".
UNDERPASS IN KM 14+361.76 OF RAILWAY DIVAČA-KOPER (“Brgod”):
The designed underpass is to serve as a crossing of the single-track railway Divača-Koper with a connection road, which enables access of the Brgo settlement to a local road. The construction is designed as a closed reinforced concrete frame of bright span of 6.25 m. The thickness of the plate is 55 cm, and the thickness of the walls, floor plate, and wings is 50 cm.
