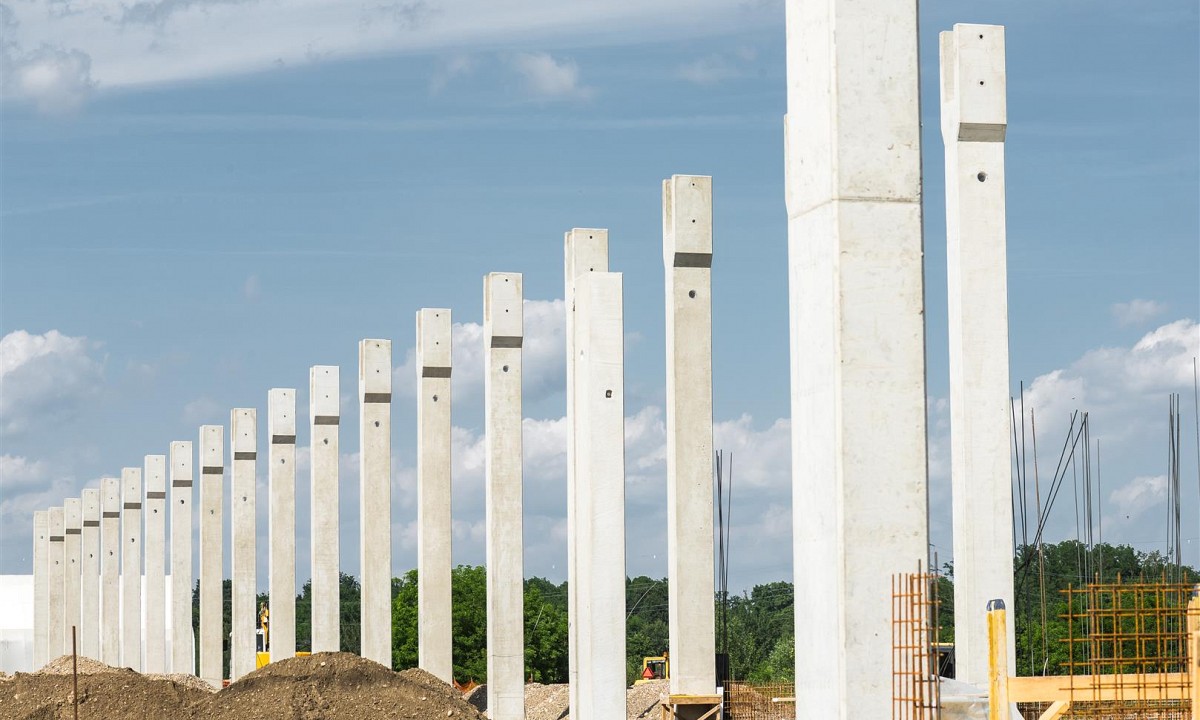Project relates to the construction of two new objects. The first one, Warehouse 2, has layout a bit over 1,000 m2 and Extension South has more than 4,500 m2. Both of the objects have the same design, namely AB structure made by Pomgrad ABI, façade is made of panels 15 cm and roof is made of trapezoidal sheet metal, wool and isolation. Floor is concrete coated with Quartz sand and impregnated with Ashford.
